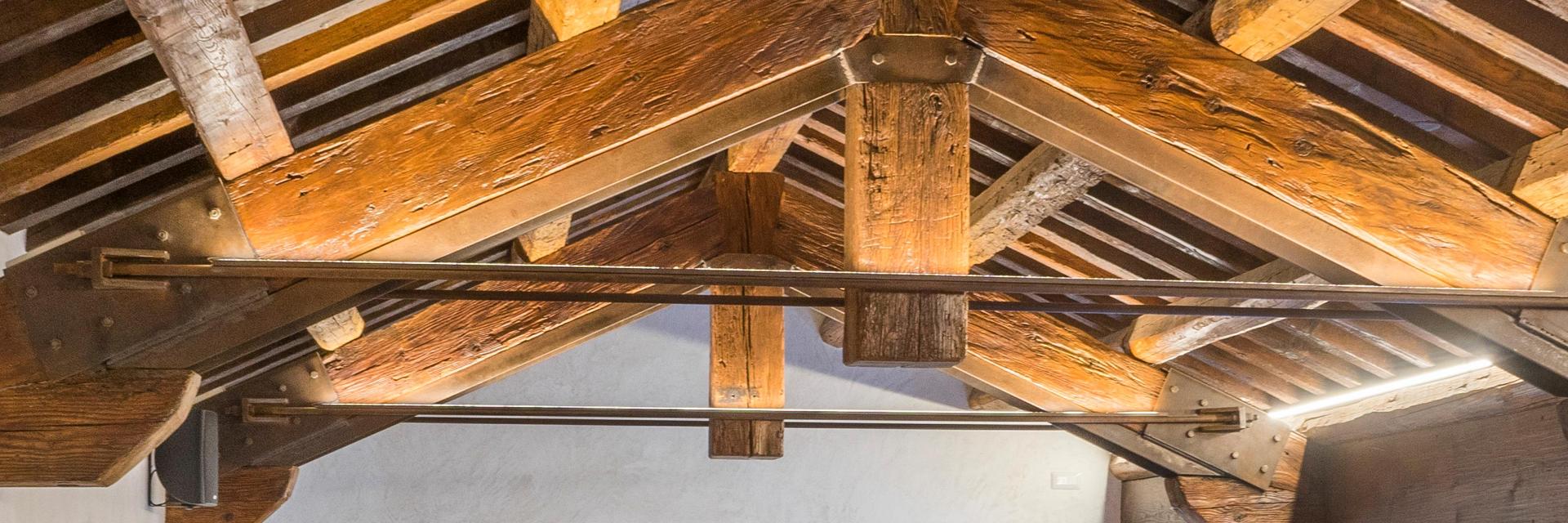
"The truss is an architectural technique for the construction of buildings with sloping roofs . It consists of a flat truss placed vertically, the basic element for the support of pitched roofs,which are composed of rafters and bricks.
The structure of the truss allows to discharge forces in a homogeneous way and to cancel the horizontal thrusts, thanks to its triangular structure, in which the horizontal element (said chain) supports the forces exerted by the vertical weight of the materials and transmitted to the oblique elements, called struts.
The purlin rests directly on the strut, above which are placed further perpendicular beams called rafters, which descend obliquely with a run parallel to the struts. Above the rafters rest the bricks or strips that provide support to the cover.
When it comes to intervening on a historical good, it is frequent the need to provide for the replacement of structural elements, now consumed by time, weather agents or moths. Inserting new wood into an ancient context does not always give aesthetically good results. This is why the use of reclaimed antique wood allows us to create authentic and fascinating structures, in where the dialogue between the ages flows continuously and uninterrupted."
